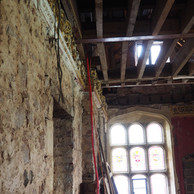Great Staircase Sketch Up
- Amy Hutchings
- Jun 4, 2020
- 2 min read
How is everyone doing? I hope that this finds all well in your world and that you aren't going too bonkers?
So, the final, planned block of Sketch Up Friday is upon us!
I wanted to provide a bit more of an overview of what you can expect when you walk up the great staircase to the first floor. The images that I have uploaded this week - hopefully - give you a sense of looking around the space that would greet you. The photographs have been put into an order to help create that sense of space.
As you ascend the stairs you are met by the wonderful panelling and bannisters, whilst also seeing through the ceiling rafters to the second floor. At the top of this first set of stairs, we turn to look back down before continuing up the small set of steps, which lead to the Tudor room. Next image turn us from atop these steps to review the space behind you - it is open plan pretty much now to the windows that face on to the South Lawn. Looking to the left from this vantage point, is another window. There is a stack of doors and other objects leaning against the left hand wall. These have been removed from various locations in the mansion and stored here. Bats live in the building and crunchy guano is underfoot.
It might be interesting to set yourself a time limit. We would usually have about 1.5 hours of drawing time during Sketch Up - perhaps see what you can achieve within a similar time frame? I also think it will be interesting to see whether your style changes - I find that my drawings become tighter when I am working from photographs as opposed to life. Do let me know how you find it and any differences you notice?
Please upload your drawings to Instagram or Facebook - or email them to me with any thoughts/ comments!
Instagram: @amyhutchingsprints and tag #sketchupfriday
Facebook: @amyhutchingsprints
Email: amy-aardvark@hotmail.co.uk
I trawled through my camera and found lots of additional images for us to draw from, thus allowing me to share more to provide a kind-of 360 degree view. These images were never taken with the intention of providing working images, so please accept them as they are. I hope that they prove useful and enable you to get sketching.
We will be looking at a downstairs room next week before returning to the upstairs of the property on Friday 19th June. I am thinking that the ecclesiastical ceiling of the Vaulted Hall might be fun! (Lots of curves and angles to get your heads around!)
I hope to draw beside you all again in the near future. Virtual hugs and hand soap, Amy x
































Comments